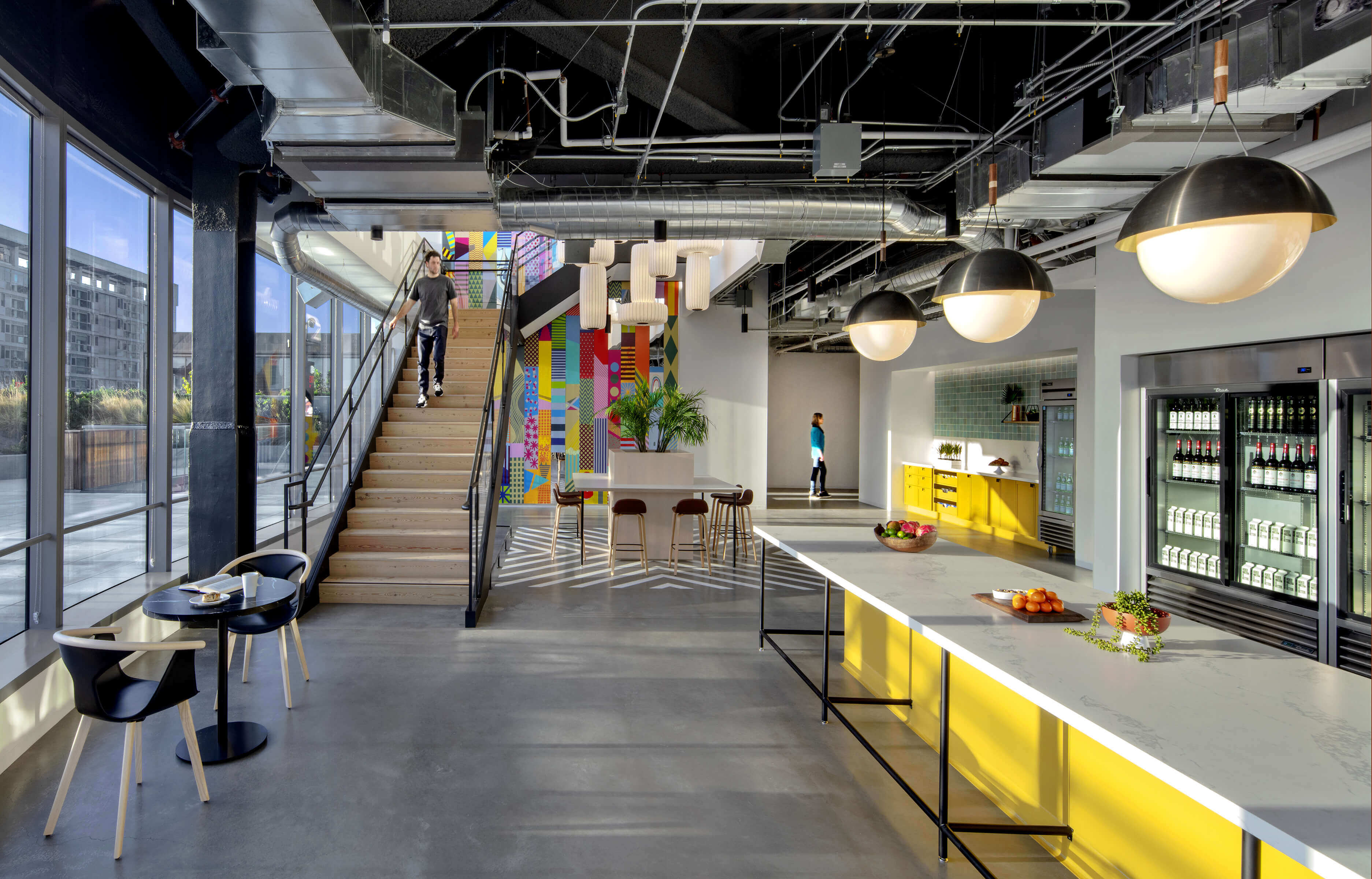Uber Mission Bay
Uber’s new headquarters is a design project on an epic scale, spanning four buildings, 40 stories, and over one million square feet. The design vision was to create a microcity within a city, joining cafés, plazas, libraries, and event spaces into neighborhoods that evoke all the places city-dwellers know and love. We sourced the decor for the entire project, helping synthesize the work of two interior design firms, RMW and Huntsman Architectural Group. The goal was to add décor that was reminiscent of items that you would have at home and to highlight the beautiful finishes and materials used throughout the space. The result is a cohesive style from two of San Francisco’s leading firms.
Uber’s new headquarters is a design project on an epic scale, spanning four buildings, 40 stories, and over one million square feet. The design vision was to create a microcity within a city, joining cafés, plazas, libraries, and event spaces into neighborhoods that evoke all the places city-dwellers know and love. We sourced the decor for the entire project, helping synthesize the work of two interior design firms, RMW and Huntsman Architectural Group. The goal was to add décor that was reminiscent of items that you would have at home and to highlight the beautiful finishes and materials used throughout the space. The result is a cohesive style from two of San Francisco’s leading firms.
DESIGN FIRM: RMW, HUNTSMAN
PHOTOGRAPHY: ERIC LAIGNEL








